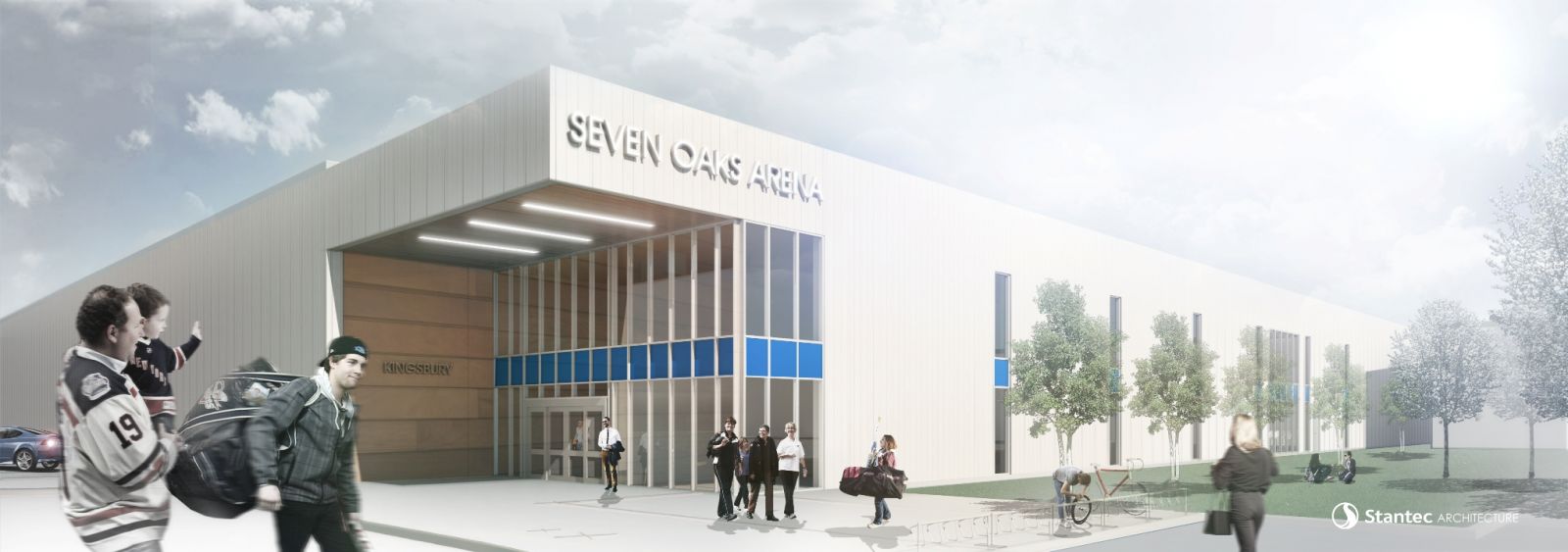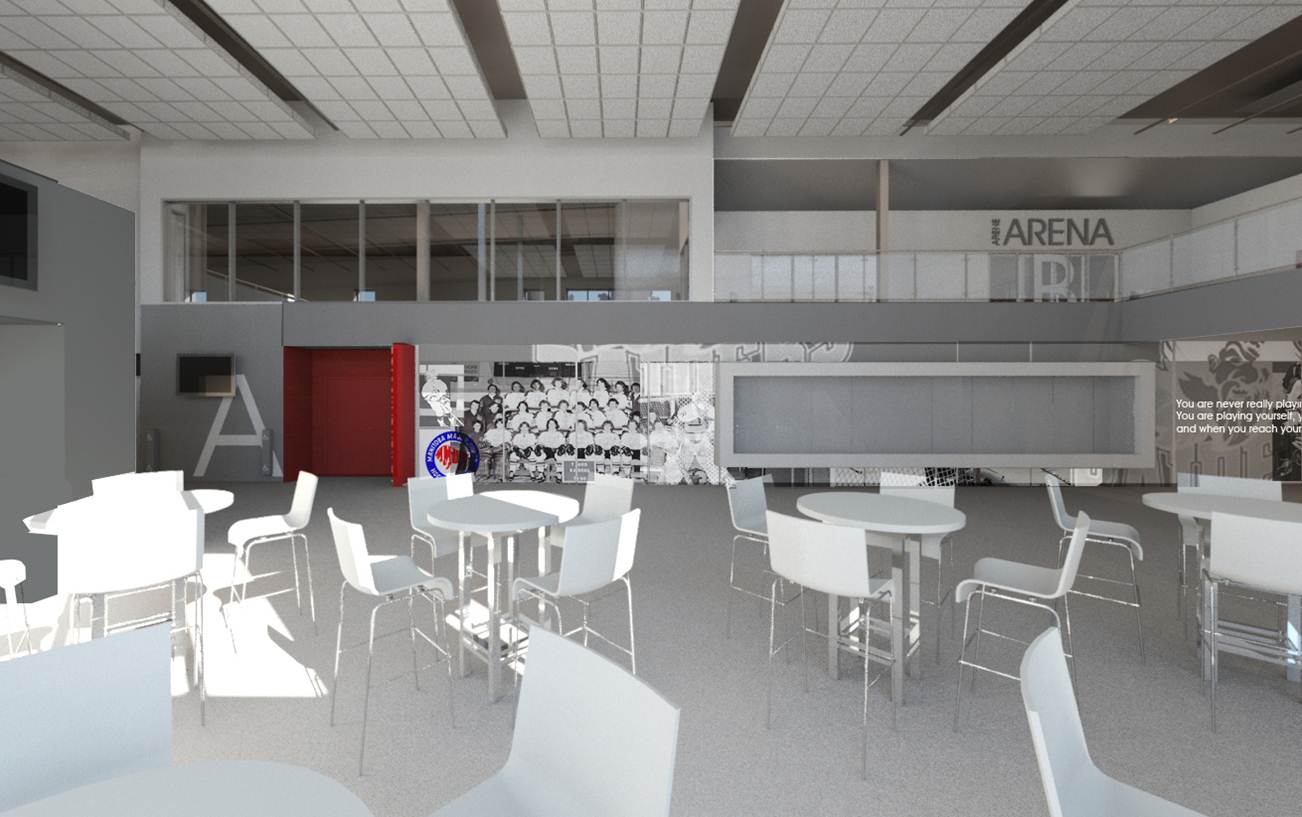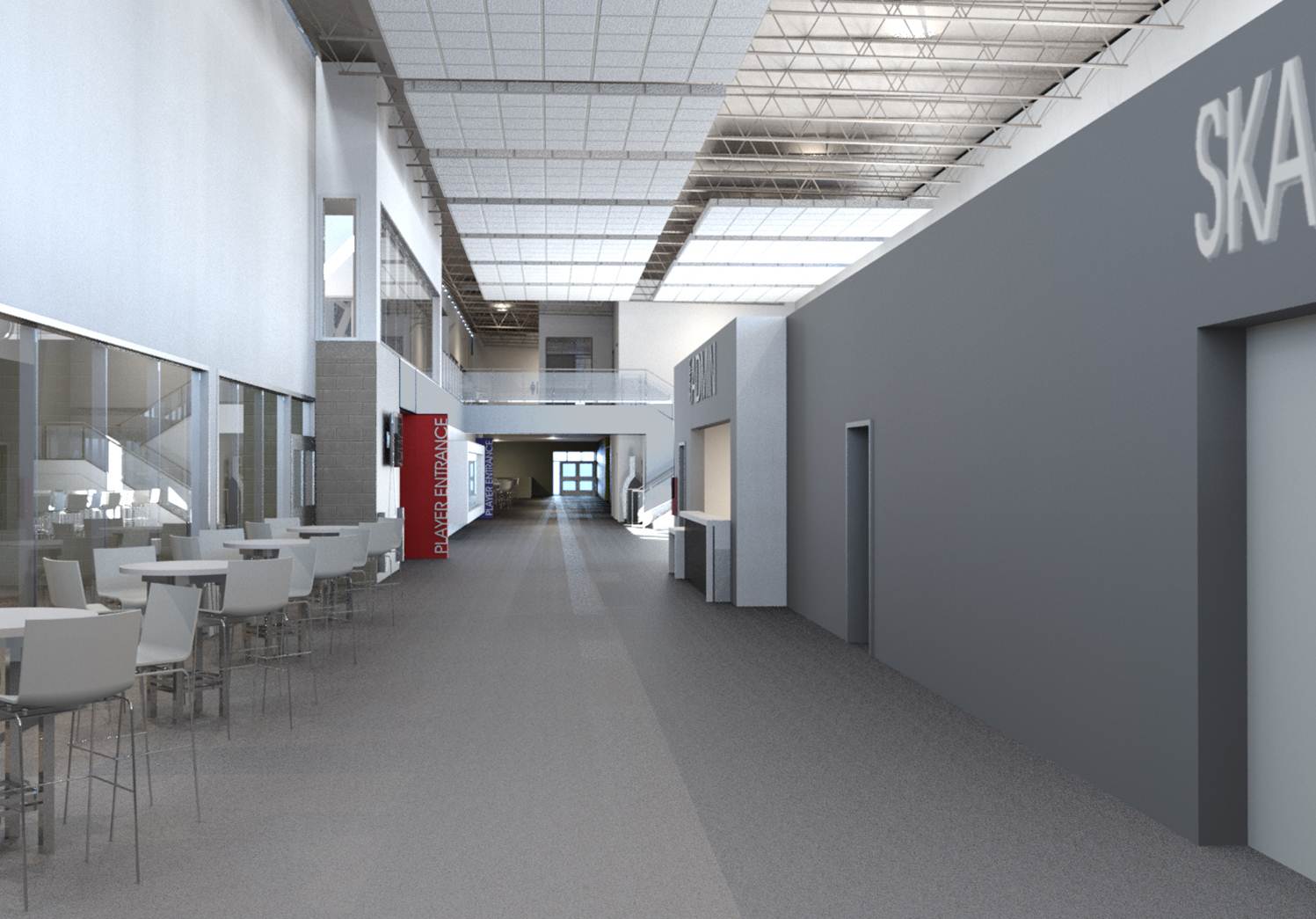Seven Oaks Arena

The approximate 9500-square-metre(102,700-square-foot) facility includes two NHL-size ice rinks, raised spectator concourse, tournament equipment storage areas, graciously spaced uni-sex change rooms and a club change room suite. The facility also includes a cafe/food court, administrative area, and community amenities such as an outdoor skate change area, meeting rooms, restrooms, a walking track and a multi-purpose room for fitness classes, social, educational and cultural programming. A link connects the new arena to the existing Seven Oaks Sports Plex and Community Centre.

The simple, contemporary, yet thoughtful aesthetic is generated by the modulation of the metal clad Insulated panels with the vertical window bands continuing the rhythm and uniformity of the façade. The exterior expression of the large overhang creates a focal point that announces the entrance from both the street and from the surrounding green space. The receding 6.4m (21’) high wall of transparent glass further defines the entrance, creates a welcoming experience while at the same time revealing the activities inside.
Upon entering, the double volume central atrium creates an organizational fulcrum for the facility by providing a horizontal and vertical connection between spaces and creating a public gathering space. The extensive use of interior glass between the various spaces creates transparency and an engaging experience within the building.

There is a display and graphic mural within the atrium centred between the two rinks which exhibits community history, people and achievements. The integrated interior colour scheme and strategic use of signage promotes way-finding and further enhances the overall design concept.
Seeking Green Globes certification, the building uses strategies such as reclaimed heat for ventilation in the arenas and changing rooms, in-floor heating in the changing rooms & spectator seating, heating and cooling in the second floor tenant area, and heating in the link corridor.







